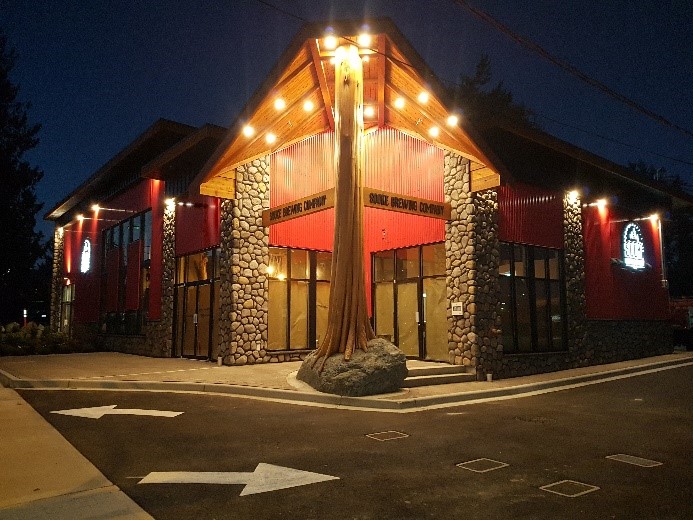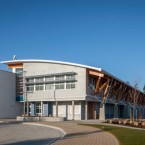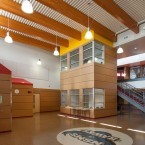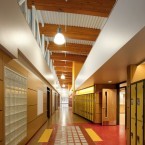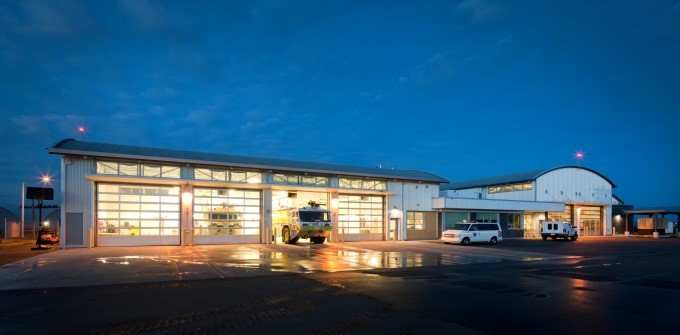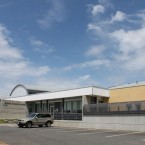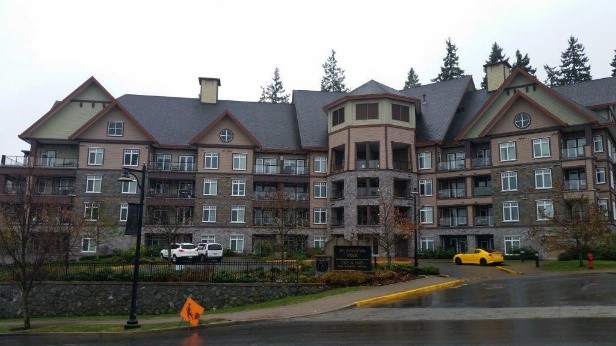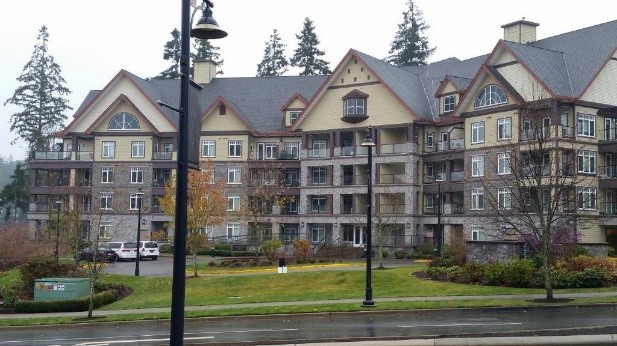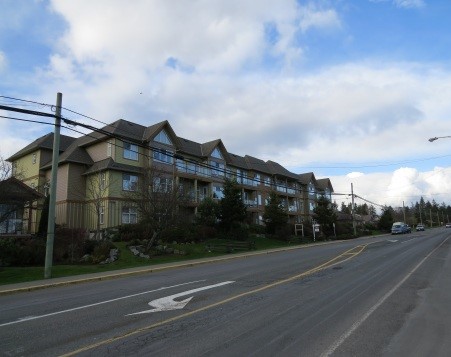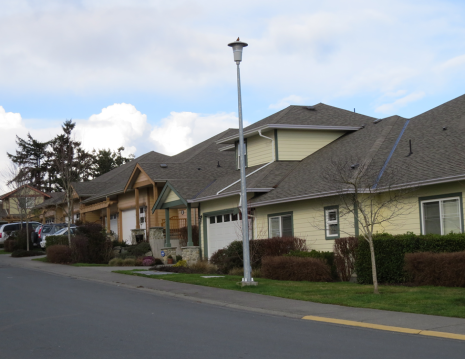Projects
What We’re Working On
Current Projects
Evergreen Centre – New Construction – Artist Rendition.
Current Projects
Land development and Residential Duplex’s
Grant road development consisting of 2 new duplex units on the road frontage and farm land reclamation consisting of complete clearing of over growth and reinstatement of farmable land for future organic farming.
Kemp Lake Water Line Extension and New Pump Station
Installation of approximately 2 kilometers of 250mm water line including new fire hydrants and isolation valves. Construction of a new pump house and chlorination station fully automated and automated control systems.
Recent Projects
Industrial Building Sooke Business Park
14000 square foot pre-engineered building, structural steel frame with metal cladding finishes, structure set on 14 foot deep concrete pilings and foundations formed on top of pilings
Shirley Fire Department – photos pending
Construction of a new apparatus bay and connect to the existing fire hall, wood frame construction finished with fire resistant cement siding and metal clad roofing. Removal of existing wood finishes on existing fire hall and replace with fire resistant cement siding
Throup Road Stairs
Contracted by the District of Sooke there was a need for new stairs to provide safe exiting from the cross walk down to the parking area. Constructed of pressure treated timbers with gravel infill and center handrail
Sooke Brewing Co.
Single storey, wood framed, Features: Natural tree feature at entrance, exterior metal cladding with stone accent band on base, hand cut fir rafters with tongue and groove infills at front entrance soffit. Building consists of Brew room, tasting room and adjoining retail space. Storm water management system and brewery waste water treatment systems were placed in the parking lot under the asphalt.
Highlands Community Hall
Single story, wood framed, wood sprung floor in main hall area with adjoining foyer and washroom facilities, green roofs at entrances, rain gardens, solar assisted hot water, UV and carbon filtered potable water system, electric car charging stations
Sooke Community Hall
Structural replacement of front entrance stairs and railings, stairs and supporting structure were completely rebuilt and new natural fir wood features installed with new hand rails, non-slip surfacing installed on stair treads and fiber cement siding installed in place of existing vinyl siding on face.
Sooke Laundromat
Wood frame, one and a half story, featuring exterior decorative wood beams, State of the art laundry facility with gas fired high efficiency demand boilers, high efficiency gas dryers , coffee bar and sandwich café’
Sooke Carwash + Detailing
Value 1.1 million Concrete masonry block, automatic drive through carwash bay , 2 wand wash bays and detailing center, gas fired demand hot water, 70% recycled water capturing system
Previous Large Scale Projects
North Saanich Middle School
Construction was a mix of tilt up concrete panels with structural steel superstructure and laminated wood beam roof structure , hybrid wall systems using exterior spray foam insulation , features included geothermal system , in floor closed loop heating/cooling ,solar hot water, photovoltaic system , wind energy generation , recycled water toilets, daylight harvesting and fully automated building controls systems. LEED Gold – Project value 19 million, completed Jan 2013
Airside Operations Centre / Victoria Airport Authority
Construction was primarily structural steel and concrete masonry, the apparatus bays and operations center are designed to resist a seismic event and act as post disaster Airport fire department and operations center. Some features of this project were use of a geothermal system with in floor closed loop heating / cooling in the maintenance and apparatus bays, living quarters for fire department personnel complete with sleeping area and full cooking facilities, automated interior alarms and apparatus bay doors linked to air control tower. LEED principals used. Project value 8.5 million, completed March 2010
St Andrews Walk East and West
Bear Mountain Langford B.C., construction of 127 units, buildings consisting of underground parking with 4 story wood frame condominiums above. Wood frame was used up to 4 floors and featured some fairly intense seismic systems, including a layered truss system to achieve the 12/12 roof pitch for the desired look. Stone veneers and extensive landscaping and exceptional interior finishes. Project value 28 million completed in 2009
Legion Manor
Legion housing society, Saanichton B.C., 3 story wood frame over half basement, assisted living facility complete with nurse call system and commercial kitchen. Challenge on this build was slot cutting and systematically casting foundation walls, shoring and then connecting to an existing building which would become the commercial kitchen and dining room. Project value 6.8 million Completed 2008- 2009
Heritage Green
Town houses and condominiums at Polo Park, underground parking with wood frame 3 story condominium and 15 town townhouses. Features of this project were extensive landscape, paver drive isle and planted areas over underground parking. Project value 7.4 million Completed 2007 -2008
Let Us Assist you with your construction Needs
Contact Us

















